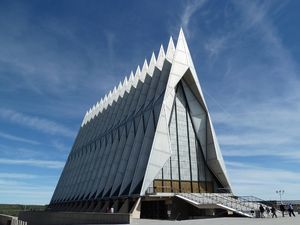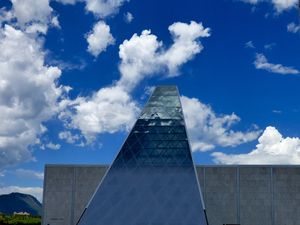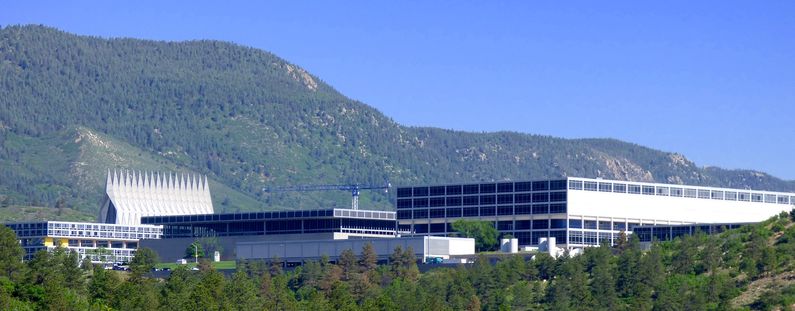United States Air Force Academy
|
United States Air Force Academy (1954-Active) - The United States Air Force Academy was established in 1954 near Colorado Springs, El Paso County, Colorado. The Academy is a publicly supported four year coeducational service academy offering undergraduate degrees and military officer commissions to graduates. Graduates must complete a service commitment and are commissioned as 2nd Lieutenants or equivalents upon graduation. The majority of students are selected from nominations made by their United States Representative or Senator. Some are nominated by the Vice President or even the President of the United States. All cadets must meet admission requirements and be nominated.
Origins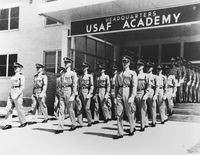 The site for the academy was selected in 1954 and announced by the Secretary of the Air Force on 24 Jun 1954. During construction, an interim academy was opened at Lowry Air Force Base near Denver. The first class of 306 cadets arrived at Lowry on 11 Jul 1955 and were housed in renovated World War II Barracks. A group of Air Force junior officers who had been educated at other military schools served as upper classmen until the first class could take over that function. The wing of 1,145 cadets moved from Lowry AFB to the new site at Colorado Springs on 29 Aug 1958. The first class (Class of 1959) graduated 207 cadets who were commissioned 2nd lieutenants on 3 Jun 1959.
Academy PlanThe Academy Cadet Campus functions as a self contained city with facilities for most Cadet needs. Outside of the cadet area are all the housing and support facilities for the faculty and non-cadet personnel. 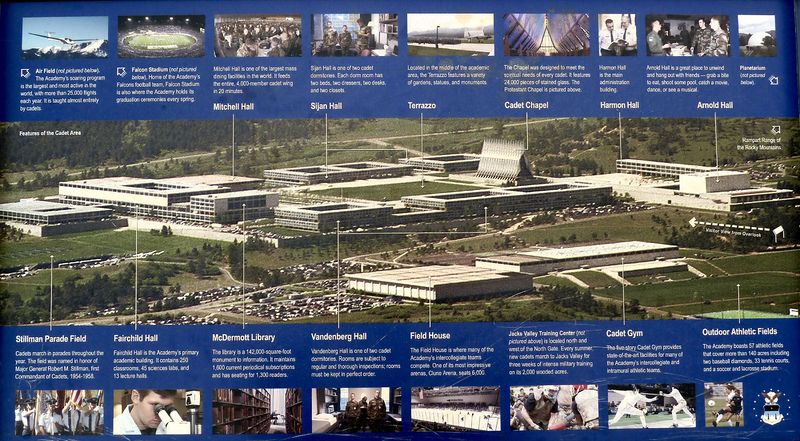 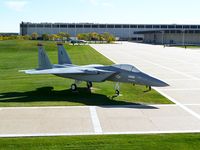 The cadet campus was designed by Skidmore Owings Merrill in the modern architectural movement "International Style" used by federal agencies in the post World War II era. The clean lines and sharp angles contrast with the traditional architecture of the other military academies at West Point and Annapolis. The cadet campus is organized around a large grass central parade enclosed by concrete walkways that provide common access to the surrounding campus buildings, this area is known as "the Terrazzo". Most of the surrounding buildings appear long and low but at the west end of the campus is the signature Cadet Chapel, rising up with 17 angular metal spires that can be seen for miles. From the Terrazzo level the buildings appear to be three or four stories above grade but there are many with just as many stories below grade. The two dorms (Vandenberg Hall and Sijan Hall) have a capacity to house the entire 4,000 person cadet wing. The cadet dining hall (Mitchell Hall) can feed the entire wing in 20 minutes.
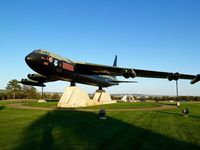 Separate family housing areas for faculty and staff are located in Douglas Valley and Pine Valley. Community services and facilities like the commissary, post exchange, gas station and other services are located along Community Center Drive. There are two primary access gates, the north gate and the south gate. Connecting these two gates is South Gate Boulevard, Stadium Drive and North Gate Drive. Along these roads is the Falcon Stadium, the Academy Airfield, the civil engineering and administrative support buildings. Also located away from the cadet area are the Academy High School and the Academy Prep School.
Current Status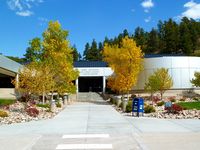 Must see! Active military installation. Visitor access is provided for at the north gate to visitor areas on the cadet campus. Signs indicate where visitors are not allowed. Access to the support areas requires appropriate military/civilian ID cards and security conditions dictate who will be allowed on base. Visitors should proceed from the north gate up around the campus on Academy Drive to the Visitor Center. Along the way is a B-52 display and several overlooks that offer great views of the campus. The visitor center is located just past the Chapel off of Academy Drive. Check in at the visitor center for information, walking tours, event information and gifts.
See Also:
Sources: Links: Visited: 10-19 Jun 2015
| ||||||||||||||||||||||||||||||||||||||||||||||||||||||||||||||||||
