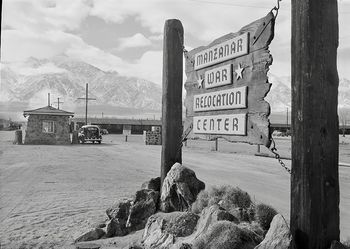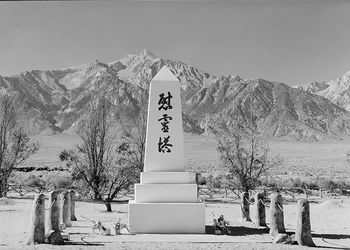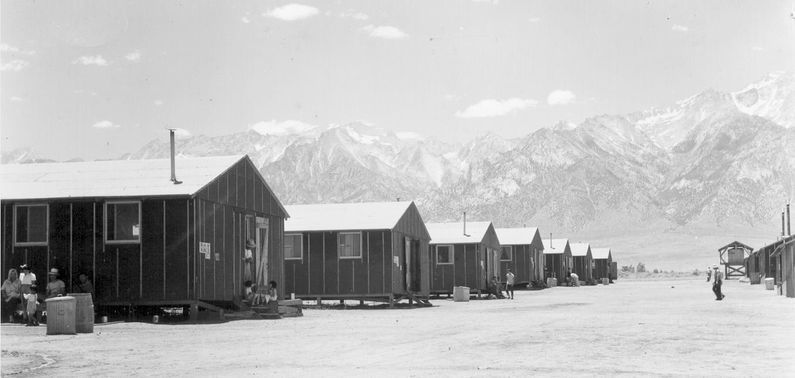Manzanar War Relocation Center
|
HistoryEstablished in March 1942, the Owen Valley Reception Center was built by Los Angeles contractor Griffith and Company. Construction proceeded 10 hours a day 7 days a week; major construction was completed within six weeks. On 21 Mar 1942, the first 82 Japanese Americans arrived by bus from Los Angeles. By mid-May 1942 Manzanar had a population of over 7,000. On 1 Jun 1942, the center became the Manzanar War Relocation Center run by the civilian War Relocation Authority (WRA). By July the population was nearly 10,000. Most of the evacuees were from the Los Angeles area while others came from Stockton, California, and Bainbridge Island, Washington. The relocation centers were not considered by authorities to be either concentration camps or internment camps but the perception was otherwise. Barbed wire fencing enclosed most of the of the living area, the six guard towers with searchlights and the military police were always visible. Residential Areas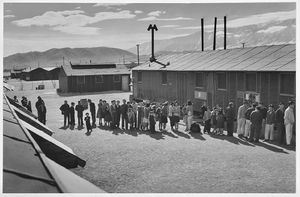 Facilities at the center included thirty-six residential blocks with each block having fifteen, 20' by 100' barracks structures and five service buildings. The service buildings included a 40' by 100' mess hall, a 20' by 50' laundry, two latrines and an ironing room. These buildings were all temporary military style Theater of Operations (TO) structures of wood frame construction with tar paper covering the outer walls and roof. These buildings were designed to last two years but because of the heat, dry climate and green lumber the buildings began to deteriorate early. The buildings were not insulated or properly partitioned for family groups. By 30 Sep 1942, living conditions at Manzanar had improved, partitions in barracks had been rearranged to create 1,100 apartments for three to five people, 870 for five to six people, and 280 for seven people, totaling 2,250 apartments for 10,500 people. Insulation was on the way and floor coverings were being installed over the bare wood floors in living rooms. 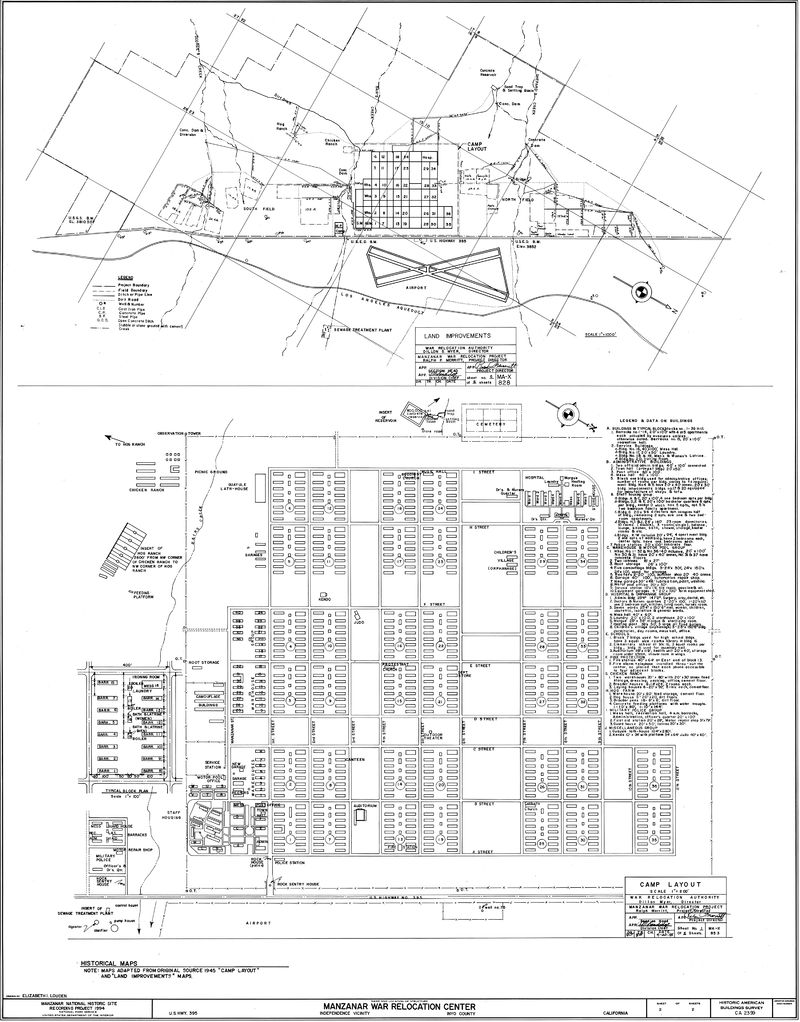
Other Facilities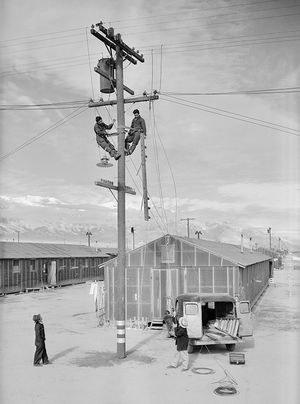 Other facilities at the center included most of the infrastructure that would be required for any town of 10,000. The administrative area included admin buildings, a town hall, post office, mess hall, police station, and staff housing. There was a warehouse group & motor pool group. Other groups included a Hospital & Orphanage Group, schools, and fire protection. Agricultural facilities included a hog farm and chicken ranch as well as crop fields. The military police provided external security. Unlike many rural western towns of the day, Manzanar WRC was electrified and had a central water supply and a central sewer system. The electrical system brought power to the barracks but mostly for lighting, there were no electrical outlets as such. A central ironing room was provided for the barracks block. Each barracks block also had a central mess hall, male washroom and female washroom, avoiding the need to extend utilities into each barracks partition. The War Relocation Center closed on 21 Nov 1945 when the last evacuee departed.
Current Status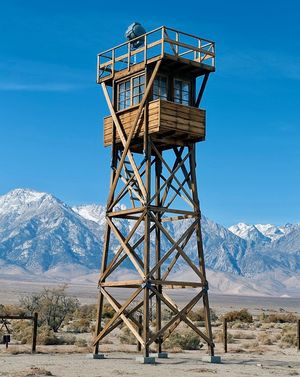 Now part of Manzanar National Historic Landmark. The site has a visitor center, housed in the historically restored Manzanar High School Auditorium, restored sentry posts at the camp entrance, a replica of a camp guard tower, a self-guided tour road, and wayside exhibits. Staff offer guided tours and other educational programs, including a Junior Ranger educational program for children between four and fifteen years of age. The National Park Service is reconstructing one of the 36 residential blocks as a demonstration block. One barrack appears as it would have when Japanese Americans first arrived at Manzanar in 1942, while another has been reconstructed to represent barracks life in 1945. A restored World War II mess hall, moved to the site from Bishop Airport in 2002, was opened to visitors in late 2010.
See Also: Sources:
Links: Visited: No
| |||||||
