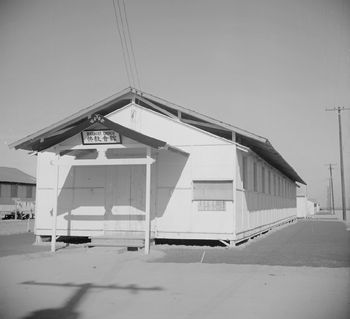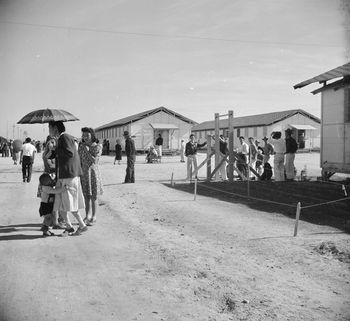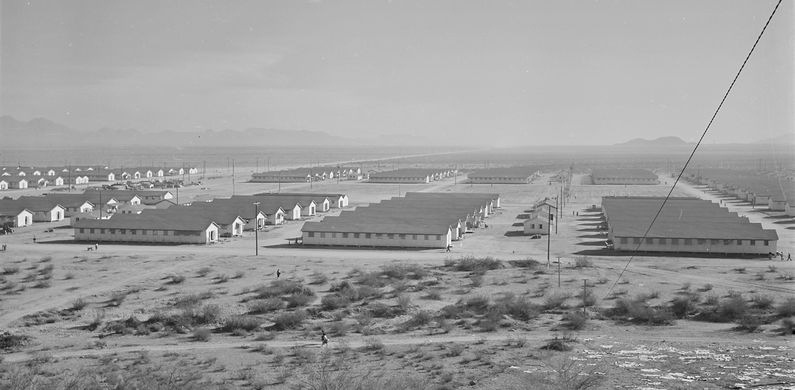Gila River War Relocation Center
|
HistoryEstablished in May 1942 as the Gila River War Relocation Center (WRC) run by the civilian War Relocation Authority (WRA). 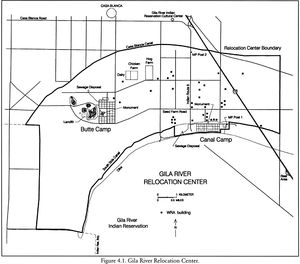 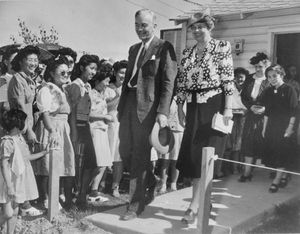 The relocation centers were not considered by authorities to be either concentration camps or internment camps but the perception was otherwise. Barbed wire fencing enclosed most of the living area, the guard towers with searchlights and the military police were always visible in many of the centers. Gila River WRC was different, the watchtowers and the barbed wire were soon gone. Even the standard center buildings were sheathed in white beaverboard instead of black tarpaper. The roofs were doubled to provide a barrier from the sun and, according to some accounts, were painted red. In some cases evaporating cooling units, commonly known as "swamp coolers", were provided. The Gila River WRC was clearly the showplace of the War Relocation Centers and on 23 Apr 1943, it was inspected by the President's wife Eleanor Roosevelt who spent some six hours at the facility.
Canal CampThe Canal Camp was a narrow 210-acre area three blocks by nine blocks in the southeastern part of the center. The South Side Irrigation Canal ran along the northern side of the camp. Firebreaks divided the camp into three groups of nine blocks each. The blocks were numbered from 1 to 27. 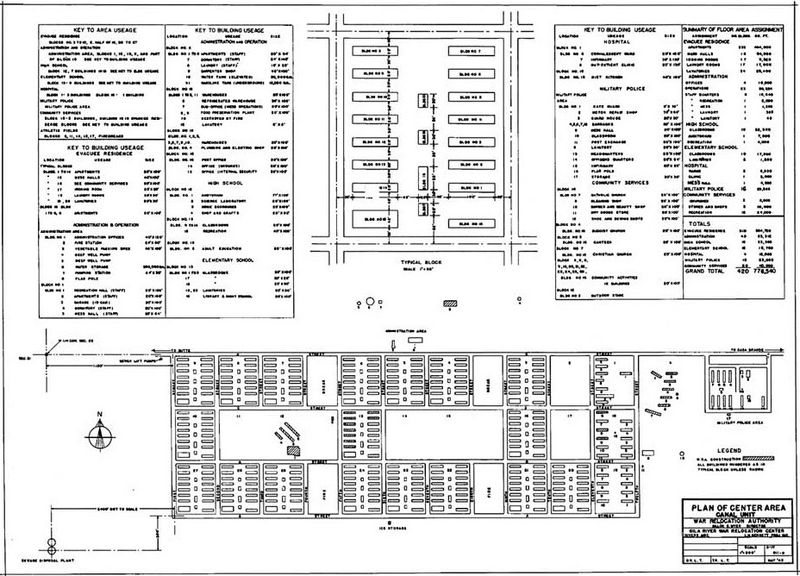 Each of the 17 residential blocks included fifteen 20' by 100' barracks, a 40' by 100' mess hall, a men's latrine and shower building, a women's latrine and shower building, a laundry room, an ironing room, and a recreation building. These buildings were all temporary military-style Theater of Operations (TO) structures of wood frame construction except that the outer walls were sheathed in white beaverboard instead of black tarpaper and the roofs were double roofs painted red.
Centrally located north of Block 5, between the residential area and the Canal, was a 40' by 120' admin building and a fire station. Canal Camp itself included 404 buildings, 44 of which were devoted to administration and hospital use. These facilities were located in three blocks on the east side of the camp. A bit further east was a separate compound for the military police. Canal Camp closed on 28 Sep 1945. Butte CampThe Butte Camp was the larger of the two camps with some 821 buildings on 790 acres on the northwest side of the Center The camp was laid out on a north-south grid of 6 blocks by 12 blocks. The streets were numbered south to north, 1st thru 14th Street and were lettered east to west, "A" thru "G" Street. The main entrance to the camp was on the east side, at 9th street. The blocks were numbered from 28 to 81, beginning in the southeast corner snaking northward. 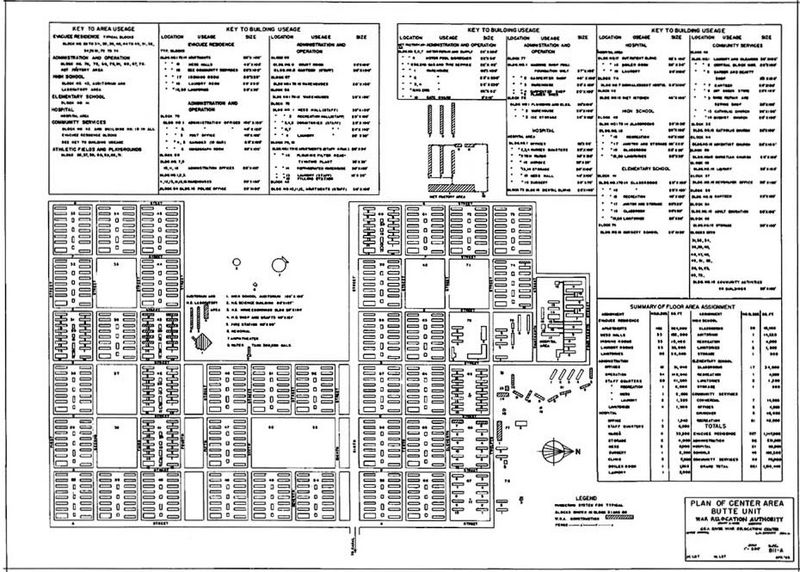
Residential blocks surrounded this central area with some vacant blocks serving as recreation spaces.
At Butte Camp a large camouflage net factory run by Southern California Glass Company employed 524 residents. On friday 16 Mar 1943 the camouflage net factory workers set a new production record of 1,009,952 square feet of netting in in one eight-hour day. The factory employed some 464 production workers and 60 support and admin employees but was discontinued after only 5 months of operation. Most of the original buildings were temporary military-style Theater of Operations (TO) structures of wood frame construction except that the outer walls were sheathed in white beaverboard instead of black tarpaper and the roofs were double roofs painted red. There were 627 resident buildings listed, 46 were used as schools, 6 for churches, and 29 for other community services. Butte Camp featured a top-notch baseball complex designed by professional baseball player Kenichi Zenimura that included dugouts, bleachers, etc that could accommodate up to 6,000 spectators. ClosureButte Camp Closed on 10 Nov 1945.
Current Status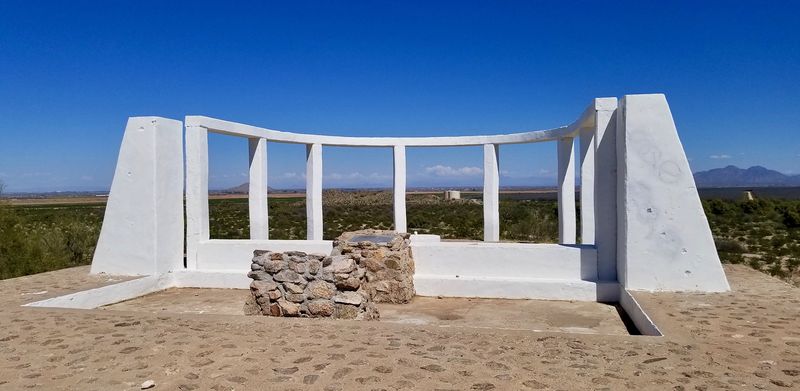 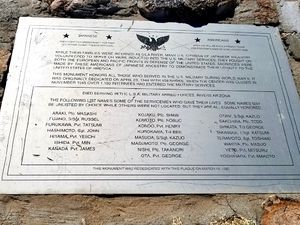 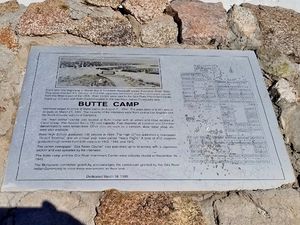 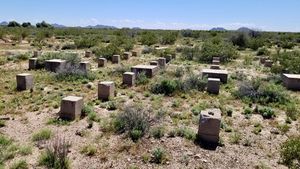 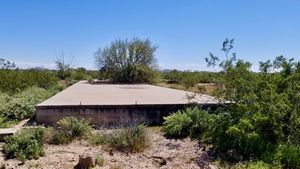 The Canal and Butte Campsites are located on the Gila River Indian Reservation. A Reservation Cultural Center was located north of the two campsites at Exit 175 of Interstate 10 that contained information about the relocation center prepared by the Arizona Chapter of the Japanese American Citizens League. The exhibit included text, maps, historical photographs, and artifacts from the camps. This Cultural Center was closed and appeared unoccupied as of our 18 Mar 2019 visit. The Memorial shown above is a 1995 replacement for the original memorial built by the detainees to honor the Japanese Americans from the Gila River Relocation Center who served in the military during World War II. The original memorial included a wooden face that listed the all Japanese Americans from the Center that served. The depression that now contains two plaques was originally a reflecting pool. A ramada with concrete benches faced the memorial, The Ramada, the flagpole, and the wooden face of the monument that held the list of names are all gone, just the two plaques and the concrete memorial frame. A Canal Camp memorial marker is located near the remains of the administration building at the flagpole base. The memorial includes a map and historical photograph of the camp and some of the history. At the Butte Campsite, two markers were placed at the servicemen's honor roll monument.
See Also: Sources:
Links: Fortification ID:
Visited: 18 Mar 2019
| ||||||||||||||||||||||||||||||||||||||||||||||||||||||||||||||||||||||||||||||||||||||||||||||||||||
