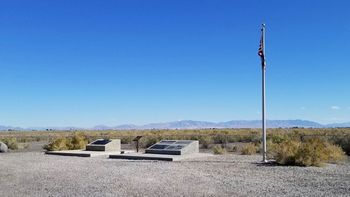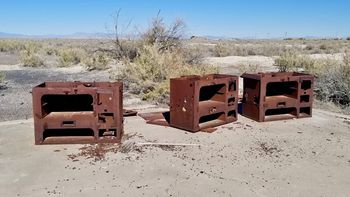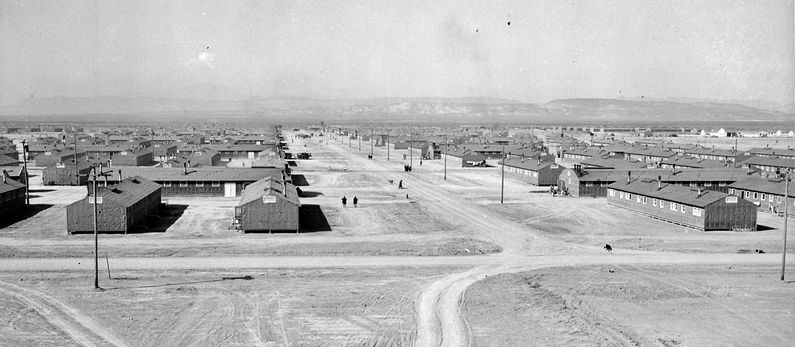Topaz War Relocation Center
|
HistoryEstablished in July 1942 and construction continued until January 1943. The official opening was 11 Sep 1942 but construction continued with the new residents pitching in to finish the work. The camp was built by a California firm (Daley Brothers) under a contract let by the U.S. Corps of Engineers. Construction cost was $3,929,000 with more than 800 men involved in the project. The eventual cost was estimated at five million dollars with another five million dollars required annually for the operation of the camp. 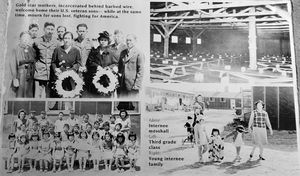 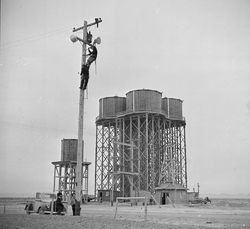 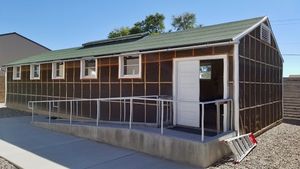 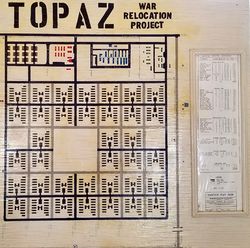 The camp was built with a modular design that had a standard residence block repeated enough times to handle the expected population. Each residence block had 12 barracks buildings, a mess hall, a latrine, a laundry room, a recreation hall and a block managers office. Everyone ate in the mess hall because there were no cooking facilities (except a small coal Stove) in the barracks buildings. Each barracks building had six rooms each 20 feet wide but with lengths of 14, 20, or 26 feet long to accommodate different family sizes. Each block could accommodate 250 to 300 persons. The rooms were very basic with army furnished beds and a coal stove for heat. Everything else would have to be constructed by the family. There was no running water in the barracks but there was electricity enough to power lights and perhaps a radio. The buildings themselves were frame construction with pine boards covered with tar paper on the outside and sheetrock on the inside, no insulation. In addition to the residence blocks area, there was an administration area, a warehouse area, and a hospital area. Separated from the main camp by a barbed fence was the military police area. The military police manned the sentry towers that surrounded the fenced area and the entrance guard posts. If a detainee could obtain a job in the eastern USA or be accepted at a college they could be cleared to leave the camp and many did. Many young Japanese Americans from the camp joined the US Army 442nd Regimental Combat Team in Europe and military intelligence units in the Pacific. In total, some 11,000 Japanese Americans were processed through Topaz WRC which had a peak population of some 8,130 people. The Topaz WRC closed 31 Oct 1945 just months after the war with Japan ended.
Current Status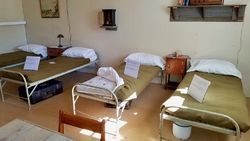 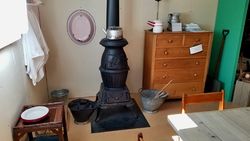 Before going to the site make sure to visit the Topaz Museum in Delta. The Museum is devoted to everything about the Topaz Camp and has an excellent display of photographs and artifacts as well as restored and interpreted portions of original buildings. The museum displays include a furnished family room complete with the family furniture as well as the Army furnished items. The museum offers driving tour sheets for the site and for the sixteen repurposed structures in Delta. The original site is easily accessed from the town of Delta, is just 16 miles northwest of the town. None of the original 623 camp buildings remain on the site. Some have been removed and repurposed but the majority have been torn down and the site contains mostly ground level remains. It is a bit disorientating driving around the site because not all the streets go through but there are signs for the blocks and some of the buildings. Make sure to visit the memorial in the northwest corner of the site, that's where the flag is flying. See the Memorial picture above.
See Also: Sources:
Links:
| ||||||
