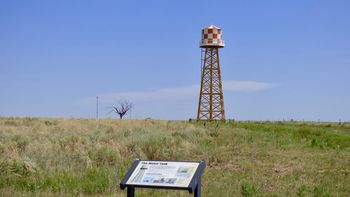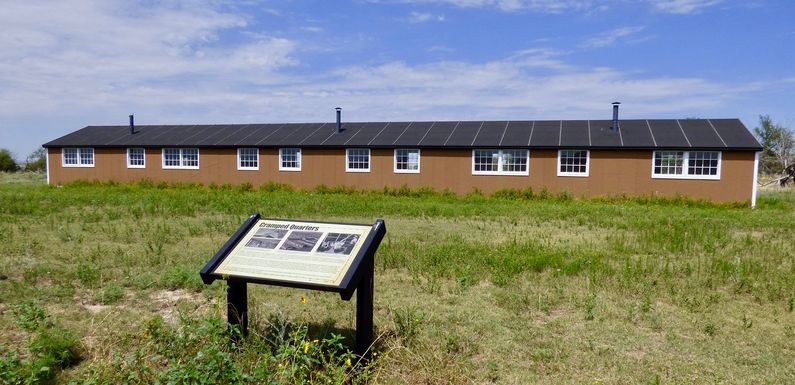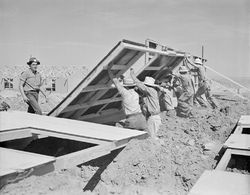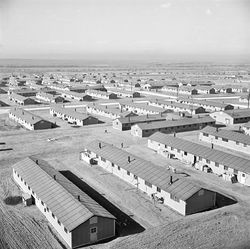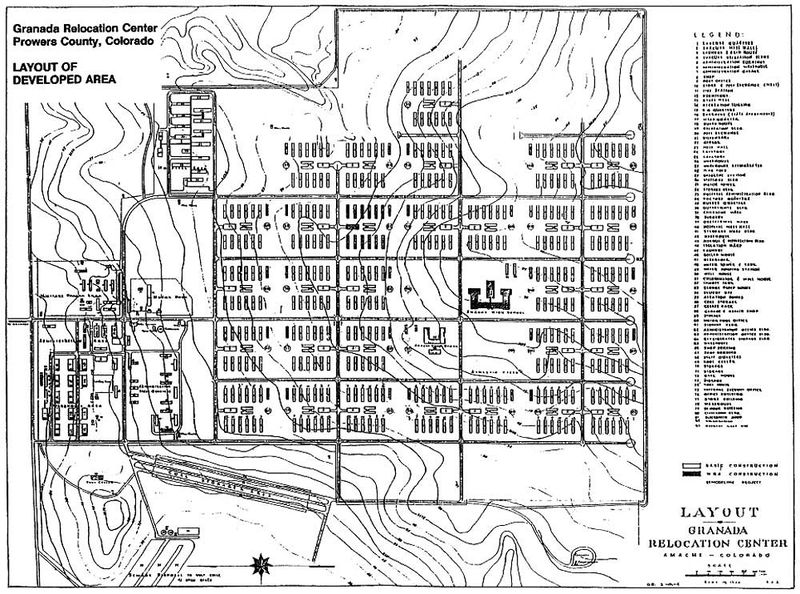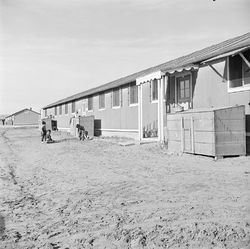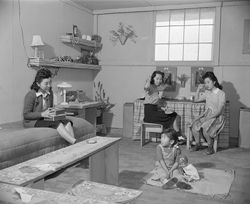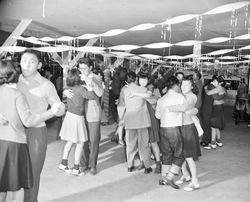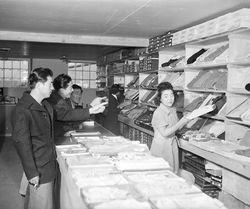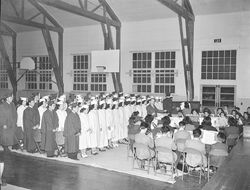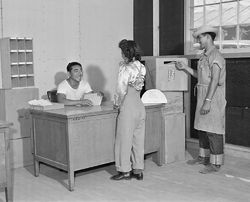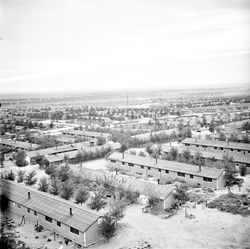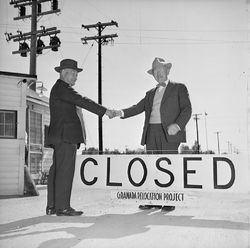Granada War Relocation Center
|
Granada War Relocation Center (1942-1945) - One of ten World War II Relocation Centers built to house West Coast Japanese U.S. Citizens and resident aliens for the duration of the war with Japan. Established under Executive Order 9066, signed by President Franklin Roosevelt in February 1942. Initially established by the military Wartime Civil Control Authority (WCCA) and became the Granada War Relocation Center run by the civilian War Relocation Authority (WRA). The Center was built in 1942 and was located near Granada in Prowers County, Colorado. Closed in 1945. Also known as Camp Amache. HistoryConstruction began on 12 Jun 1942 with 1,000 hired workers and 50 evacuee volunteers, the Center general contractor was Lambie, Moss, Little, and James of Amarillo, Texas. The center was operational by the end of August 1942 as the Granada War Relocation Center (WRC) run by the civilian War Relocation Authority (WRA).
Residential AreasFacilities at the center included 30 residential blocks with each block having twelve, 20' by 120' barracks structures and five service buildings. The service buildings included a 40' by 100' mess hall, a 20' by 50' laundry, two latrines and an ironing room. These buildings were all temporary military-style Theater of Operations (TO) structures of wood frame construction but had fibreboard or asbestos shingle siding, rather than the tarpaper common at most of the other relocation centers. The foundations of the barracks were a slab or concrete perimeter construction with brick floors rather than the post-and-pier foundations of other centers.
Other FacilitiesOther facilities at the center included most of the infrastructure that would be required for any town of 10,000. The administrative area included admin buildings, a town hall, post office, mess hall, police station, and staff housing. There was a warehouse group and motor pool group. Other groups included a Hospital and Orphanage Group, schools, and fire protection. A full-fledged High School was constructed complete with a gym. A Co-op store was financed and operated by the internees who provided $2,500 to fund the enterprise in January 1943.
Agricultural facilities included a hog farm and chicken ranch as well as crop fields. The military police provided external security while an internee police force took care of internal police activities.
ClosureOfficially closed on 15 Oct 1945 when the last group of 128 evacuees departed on two special coaches for Sacramento and nearby towns. At the peak of its population, the Granada WRC had 7,567 residents. The Center recorded 412 births and 107 deaths during the three years of its operation.
Current StatusNow part of Granada National Historic Landmark. Placed on the National Register of Historic Places in 1994 and designated a National Historic Landmark on 10 Feb 2006. Today, at the entrance to the camp, there is an area with reader boards explaining the camp with a map showing the locations of the restored elements. There are three restored elements of the camp, a water tower, a guard tower, and a barracks. There is a museum in town with a model of the camp and artifacts from the camp. Arrangements can be made at the museum to tour the interior of the restored barracks at the camp but we did not do that.
See Also: Sources:
Links: Visited: 20 Aug 2019
| |||||||||||||||||||||||||||||||

